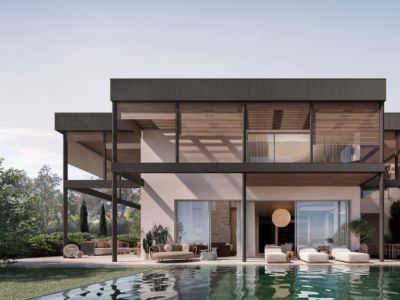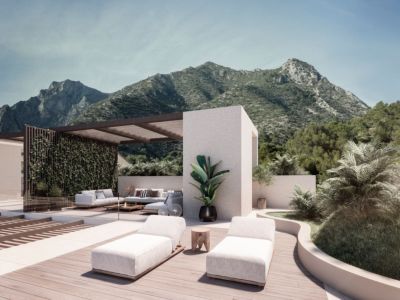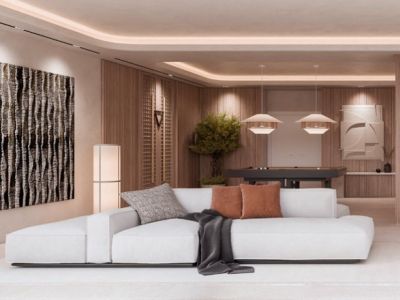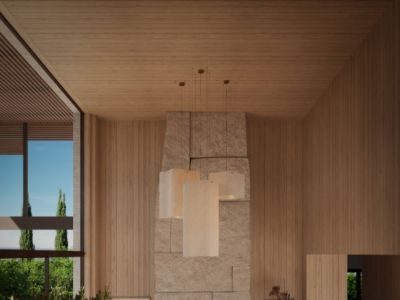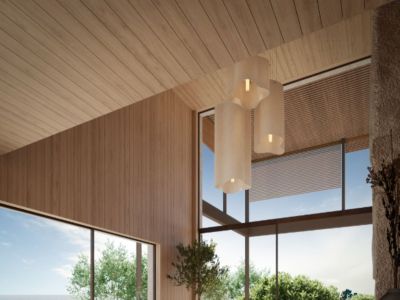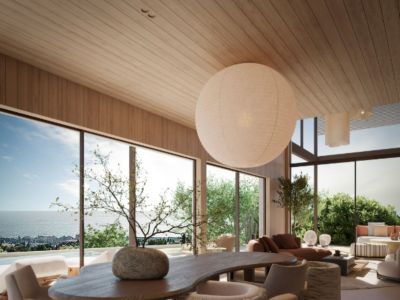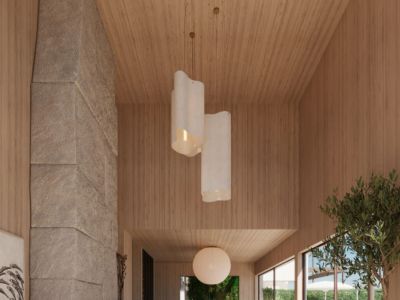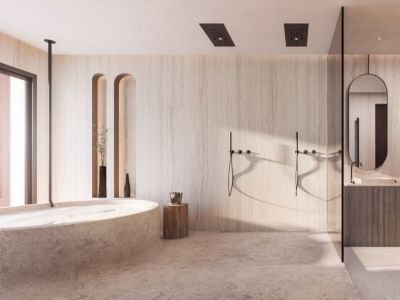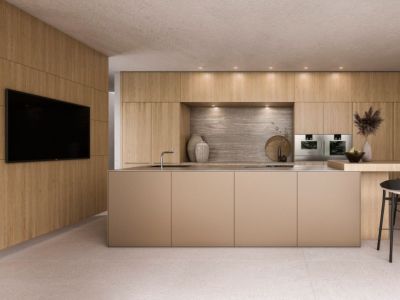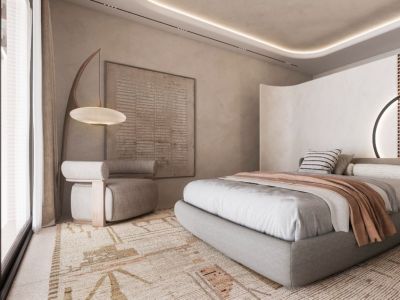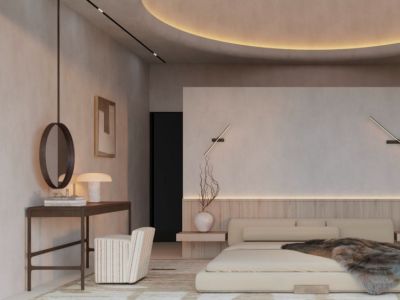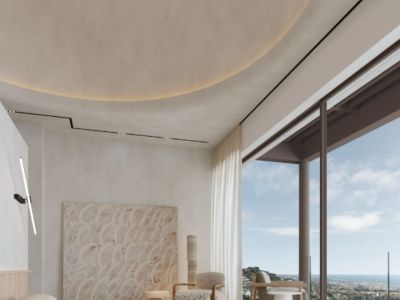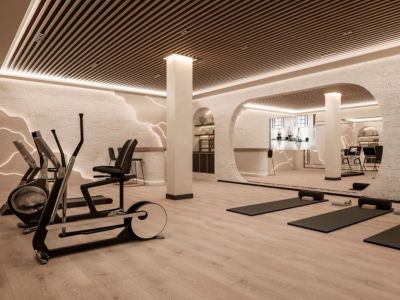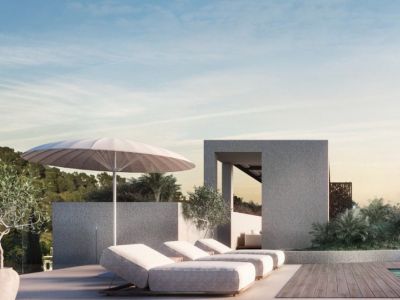
Luxury villa with panoramic views in Marbella
Luxury villa located in a prestigious urbanization, in the picturesque surroundings of the Sierra Blanca, in the heart of Marbella's Golden Mile.
This villa is located in a gated complex, at the highest point of the urbanization. A quiet and charming place that offers an incomparable sense of privacy, surrounded by the beauty of nature - majestic mountains as a backdrop and the sparkling sea in front.
The villa is an integral part of one of the most exclusive gated communities in Marbella, with 24-hour security measures. Villa owners can enjoy the security of living in a secluded residential community where their peace of mind is paramount.
Every detail has been carefully considered to ensure maximum comfort and luxury. From carefully thought out layouts to the highest class materials and finishes.
On the main floor of the house we enjoy breathtaking sea views from the spacious, bright living-dining room. The prestigious Bulthaup brand kitchen is equipped with Gaggenau appliances, with a large central island and direct access to the open dining area and the service kitchen adjacent to the main kitchen. On this same floor we find an en-suite bedroom with dressing room and access to the terrace and magnificent garden, as well as a study with fantastic panoramic views, which can easily be converted into an additional bedroom. From this level we access various covered and open terraces with seating areas next to a beautiful swimming pool, also including a barbecue area.
On the upper level there is a master bedroom with a large dressing room and a large bathroom with bath and shower, as well as two guest rooms en-suite bedrooms with dressing room and terrace overlooking the sea.
The house has two basements: the first contains a family room with a bar or play area, 2 bedrooms with a guest bathroom, a gym and a cinema; in the second basement on the second floor there is a large garage for 4-5 cars, a laundry room and several storage rooms.
The solarium with Jacuzzi and outdoor dining area is ideal for spending pleasant evenings with friends and family while enjoying panoramic views views of the sea, mountains and Marbella.
This exquisite villa offers a harmonious combination of aesthetic appeal, functional design and exceptional craftsmanship.
Visionary architects Salvador Cejudo and Carlos The Morales, the people behind this remarkable project, have carefully designed this residence to epitomize elegance and usher in a new era of contemporary design in keeping with Marbella's exclusive market.
The complex consists of four exclusive large semi-detached houses with panoramic sea and mountain views and two impressive independent villas. Each villa has an area of 1,108 to 1,265 m2.
All villas have:
7 bedrooms with bathroom and private dressing room;
indoor and outdoor swimming pools;
relaxation area with winter fire;
solarium with jacuzzi;
gym;
basement;
steam bath;cinema;
additional lounge;
elevator;
underground parking and much more.
Immerse yourself in the splendor of this extraordinary residence and enjoy the epitome of sophisticated living in one of the most sought-after locations on the Costa del Sol.
Completion date: third quarter 2025





