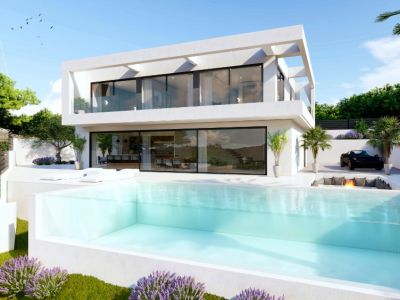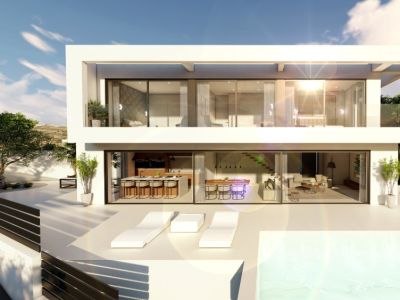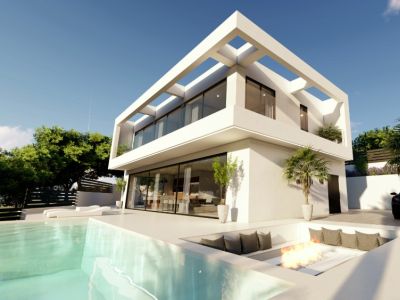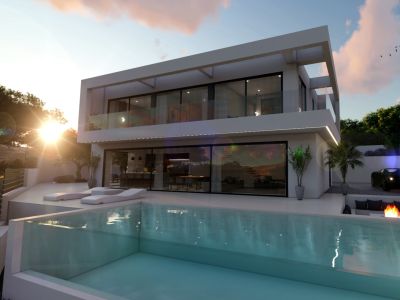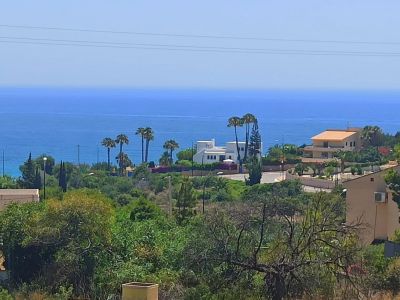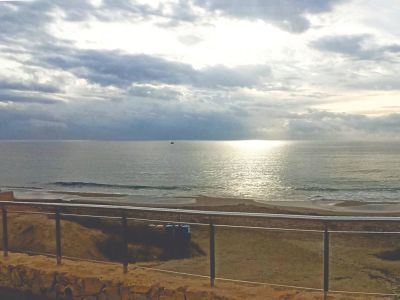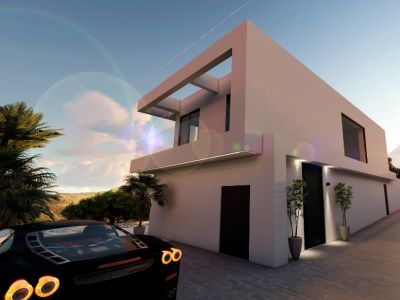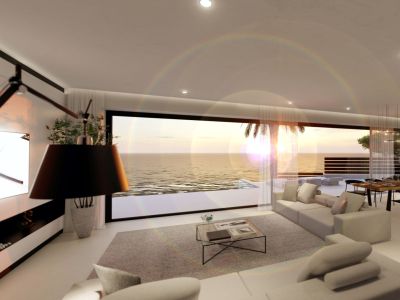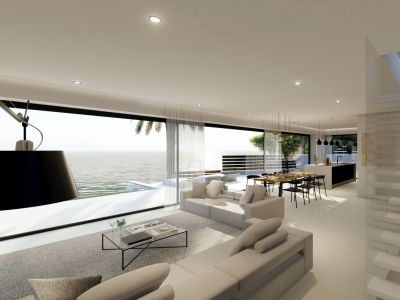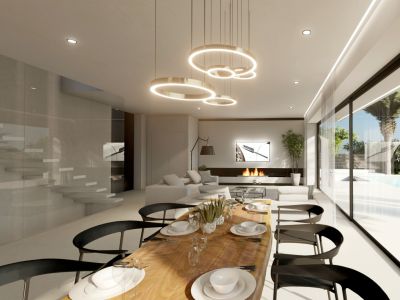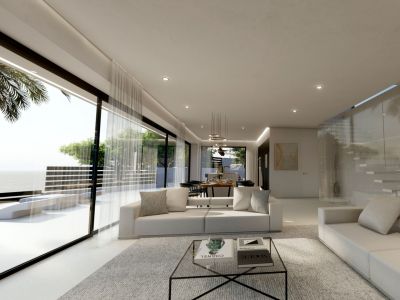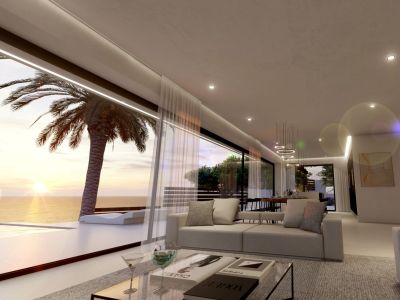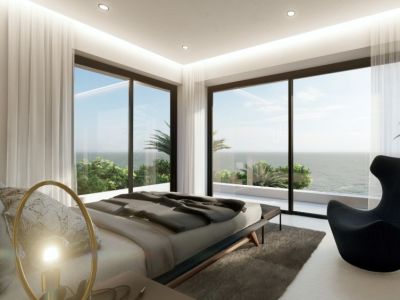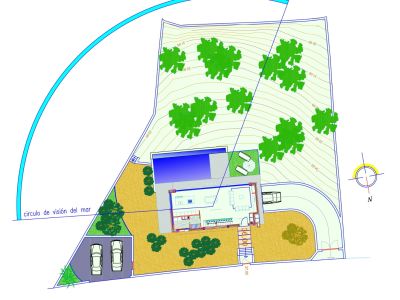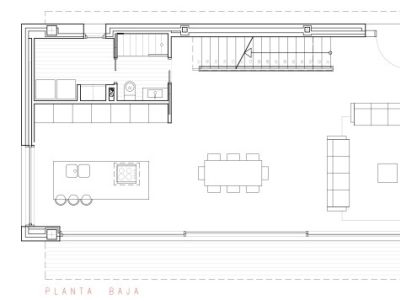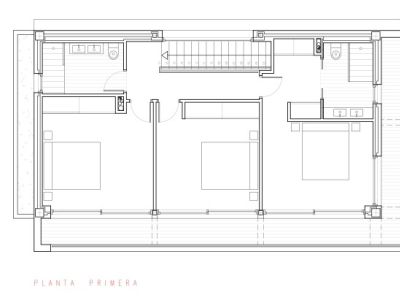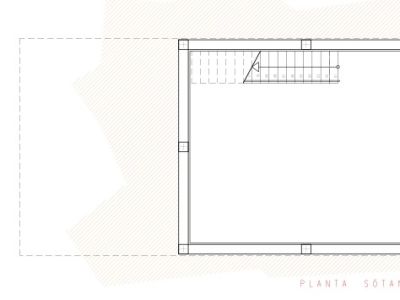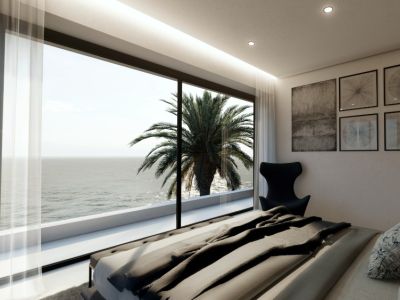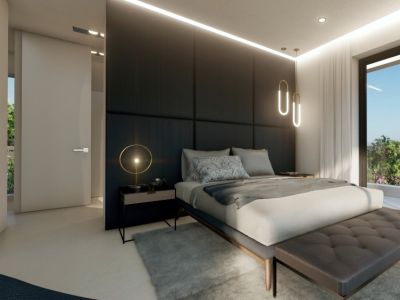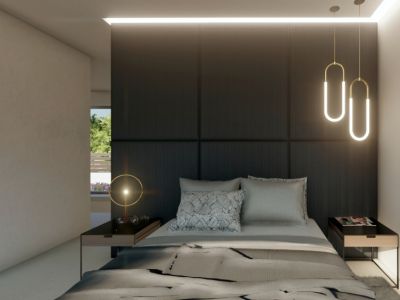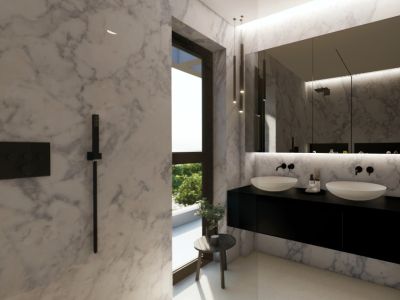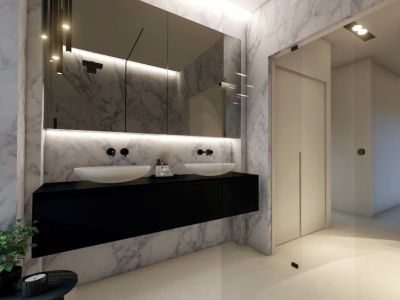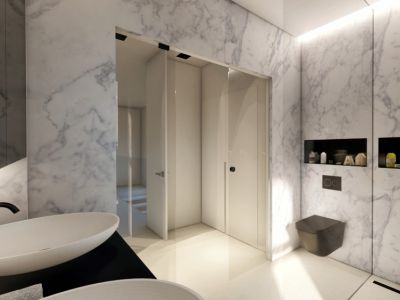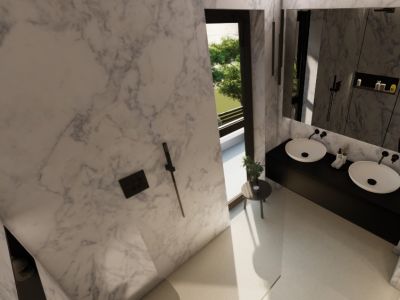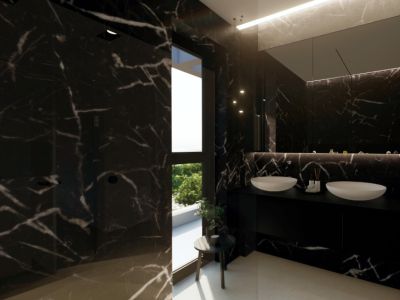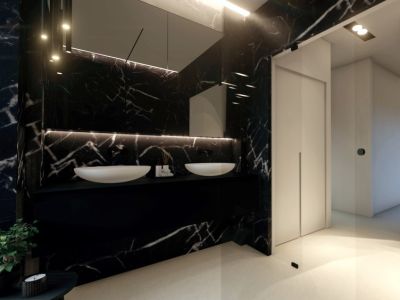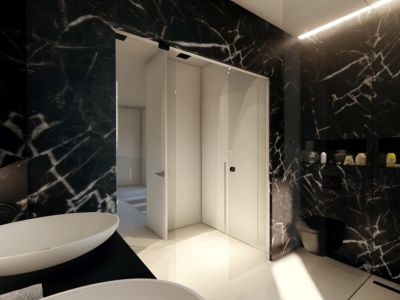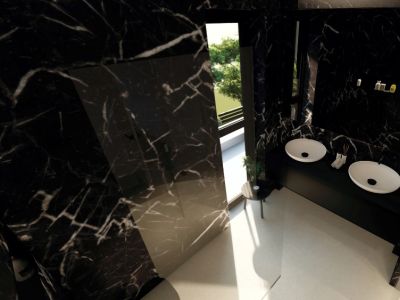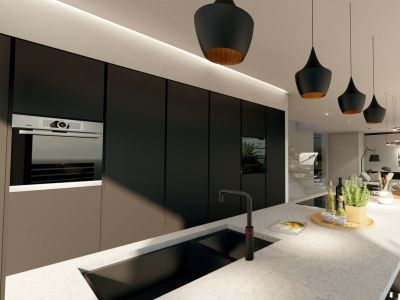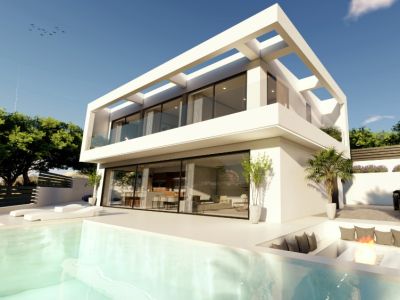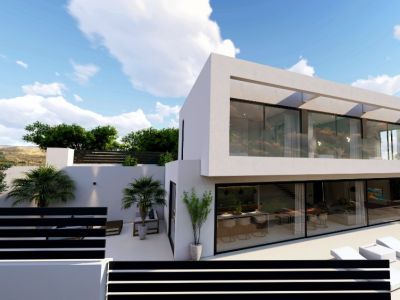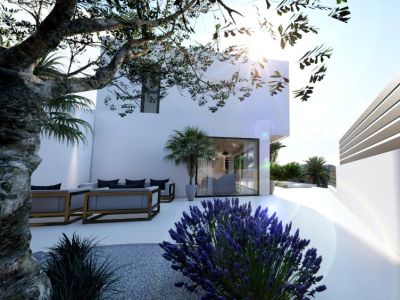
Vanguard design! Luxury villa in Campello
New villa by the sea in an exclusive area of Campello with a wide view of this magnificent place.
The avant-garde design of the villa, combined with the latest technology and trendy finishes, is a real option for those who want to live in luxury. The glass facade will most accurately convey all the beauty of a magnificent natural panorama in any everyday moment of your life. So, for example, in the cabin there are three sliding windows of the maximum size (4 meters each) to enjoy the view to the maximum. And in front of the pool area, a glass wall will be installed overlooking the Mediterranean Sea. Between the house and the pool with an area of 9x3.5 meters there is a spacious beautiful terrace with a barbecue area.
Open plan ground floor with large living room and fireplace, integrated designer kitchen from premium brand with Dekton worktops and Miele appliances. The 63 m2 salon has a built-in TV, ceiling slats for indirect LED lighting and high-quality porcelain stoneware flooring. On the second floor there are two guest bedrooms, a full bathroom with an unusual design, as well as a master bedroom of 23 m2 with an adjoining dressing room and bathroom. It has a clever layout that does not have an internal door, but has a folding glass partition for privacy when using the shower area.
All bathrooms feature anti-fingerprint and anti-bacterial fixtures, LED lighting, storage cabinets, wall-hung toilet, Italian-style shower tray, high-resistance taps and fixtures, glass privacy screen with stainless steel hinges, floor-to-ceiling hinged doors with stainless steel hinges with an easy-to-clean hygienic finish, creating a stylish and modern design.
Plus, you can expand the living space due to the presence of a free-plan basement floor of 100 m2.
Incredible beautiful place surrounded by hills and the sea. Nearby there are several secluded bays and small bays, ports, several shops and restaurants, international schools and a health center.





