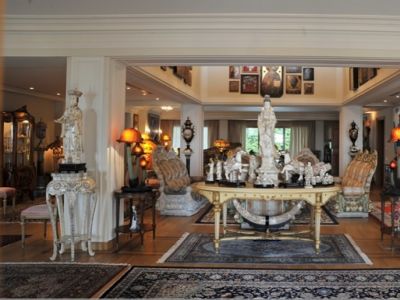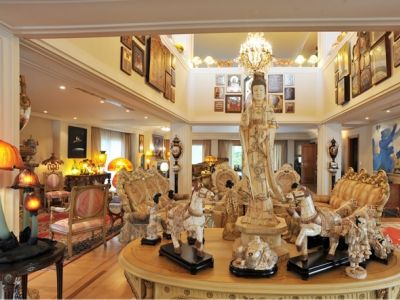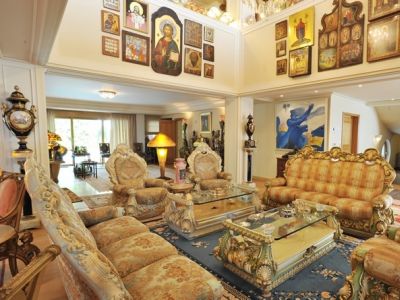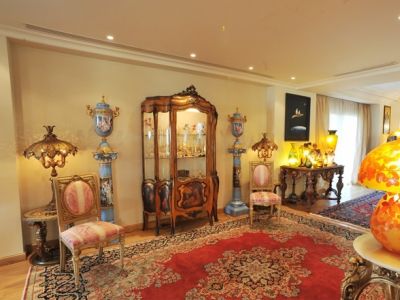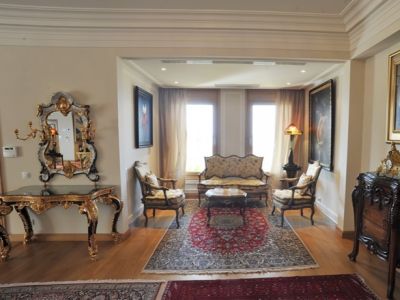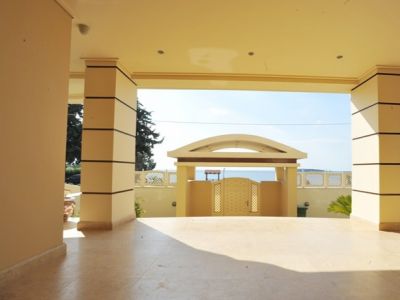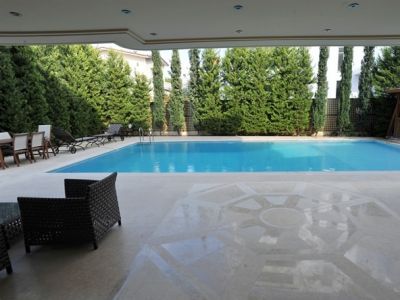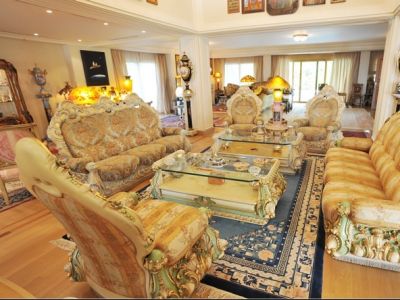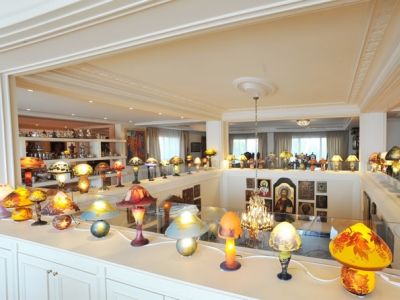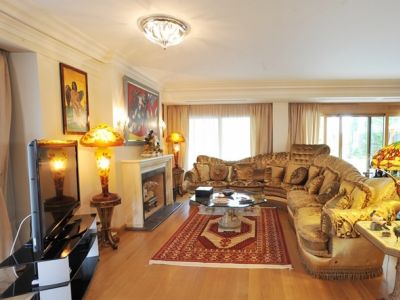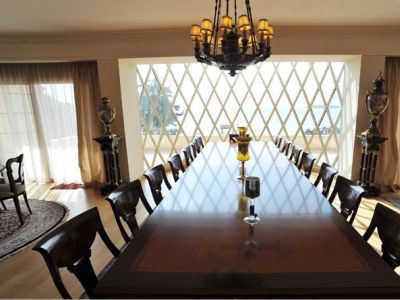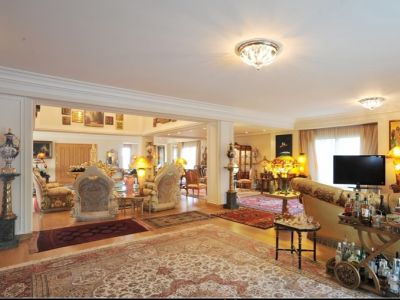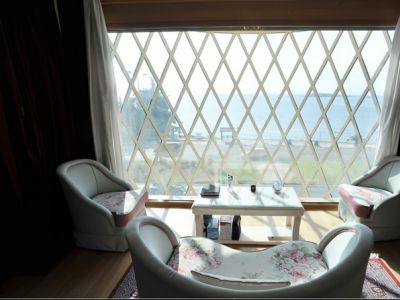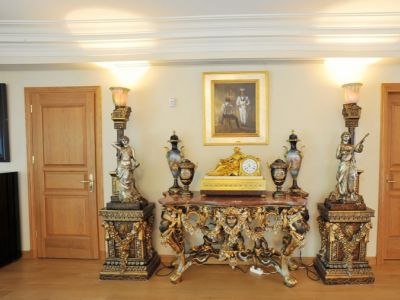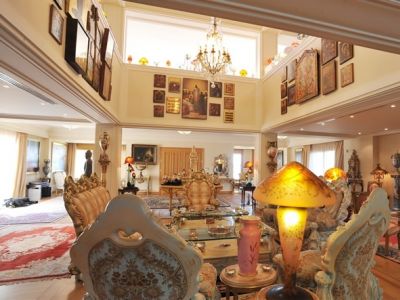
Luxury villa for sale in Voula, Greece
#161878
€ 7.000.000
Location
Country:
Greece
General information
Features:
Ready to move in property
Kinds of services:
Real estate for sale
Type:
Villa / House / Cottage
Next is:
Beach and all objects of city and resort infrastructure
Offers from:
Real estate agency
Beach:
Sandy
Property status:
Resale Properties
Parameters
Property price:
7000000
Land area (sq.m):
1000
Distance from the beach (m):
50
Year of construction:
2010
Floors :
4
Salons:
5
Kitchens:
5
Facilities
Fireplace
Garden
Swimming pool
Garage / Parking
Utility room
Gym
Sea view
BBQ
Built in wardrobes
Arbour
1 line of sea
Pantry
Laundry
Dining room
Description
Luxury villa for sale in Voula, a city in Greece, the southern suburb of Athens. Periphery - Attica. Luxury four-level mansion with a basement and two swimming pools. The mansion was built in 2008 and completed in 2010. The plot of land on which the property is built is about 1000 sq.m. located just 50 meters from the sea. The view is stunning and fascinating from all floors of the house. A luxurious mansion surrounded by a green area and a large outdoor area on which there is a large swimming pool, tables, garden furniture and barbecue. The site is fenced with a stone wall with metal rails and a lot of trees. All exterior spaces and balconies are covered with luxurious marble. The main entrance is located on the ground floor and consists of a very large living room, marble toilet, closet and kitchen. Conference rooms have access to verandas, a garden and a swimming pool. The main element of the first floor is the four columns that create an impressive atmosphere inside the house and pass through the first floor and the second floor. The second floor consists of a large living and dining room, located along the floor, a marble toilet, a large kitchen, all with access to the verandas. The third floor consists of a large living room, four large bedrooms with marble bathrooms and dressing rooms. The fourth floor consists of a vaulted very high ceiling, a large living room, closets, a kitchen, a dining room and a marble bathroom. The basement consists of an auxiliary warehouse space, large parking spaces, 3 bathrooms with wardrobes, a large living room and a dining room with a glass window overlooking the pool. The main kitchen of the house is also located in the basement and is connected to all other kitchens with a food elevator. In the basement there is also a large gym, bathroom, boiler room and laundry.
Download or print the item
City description

