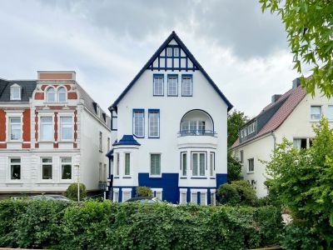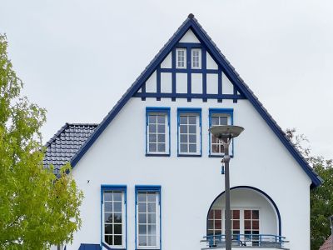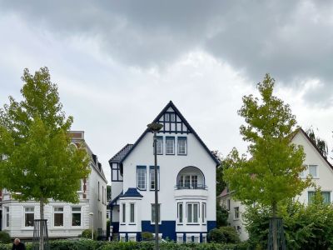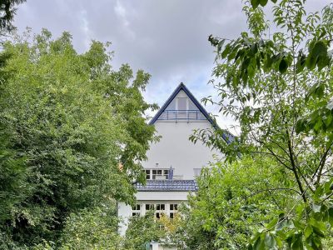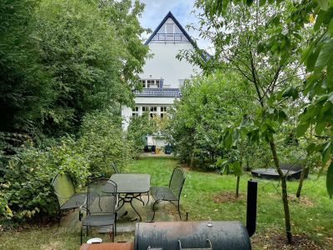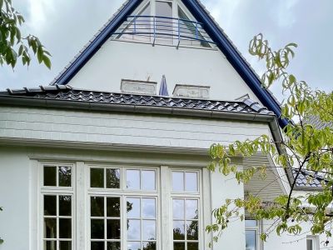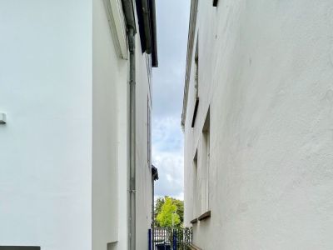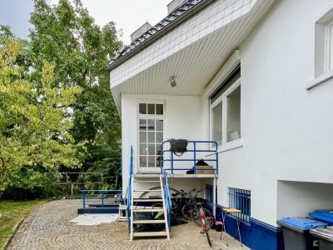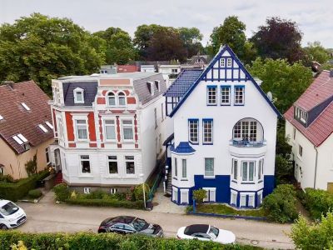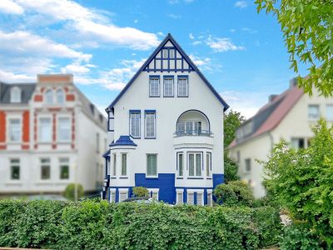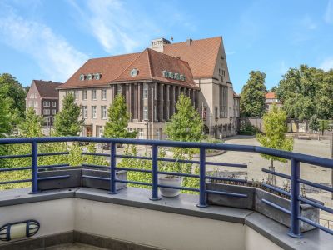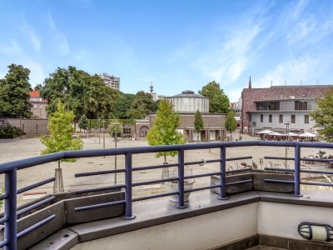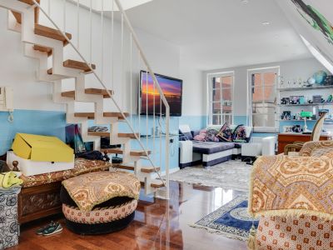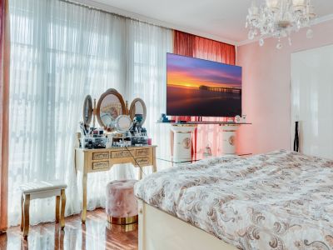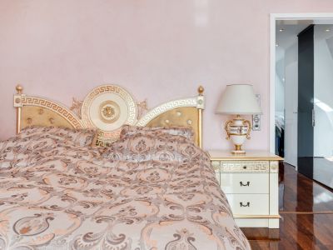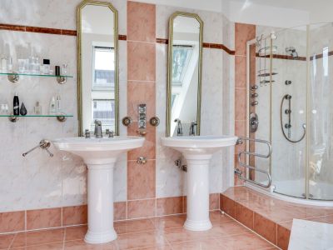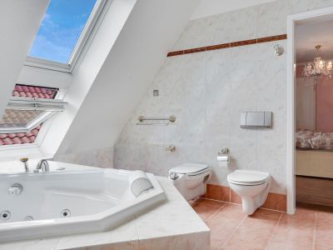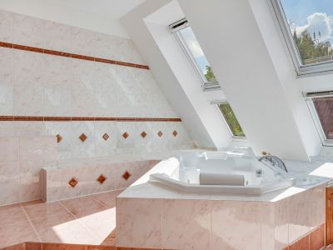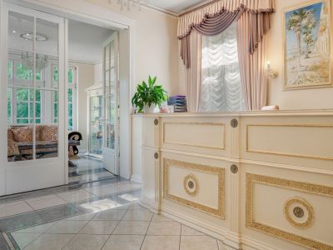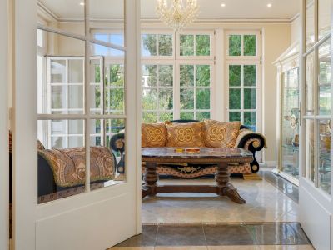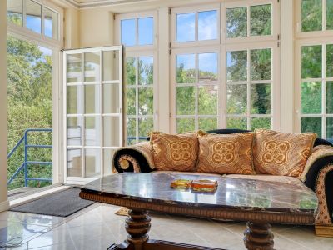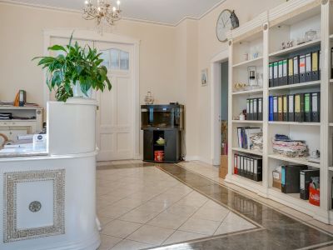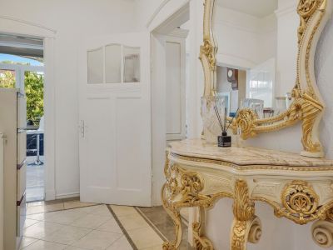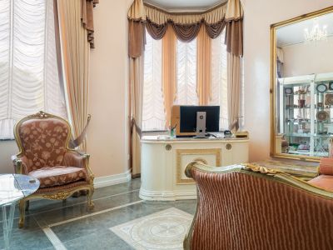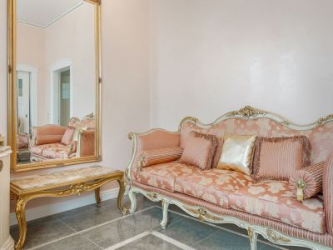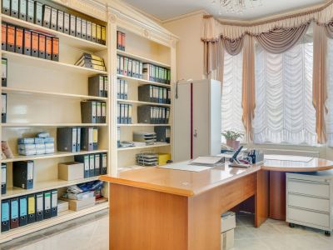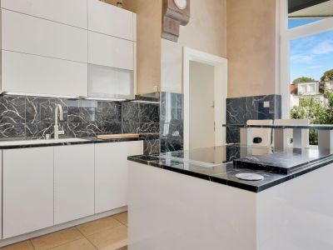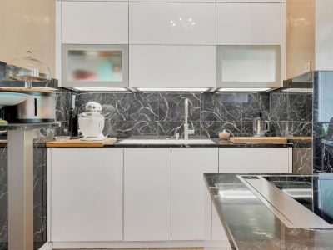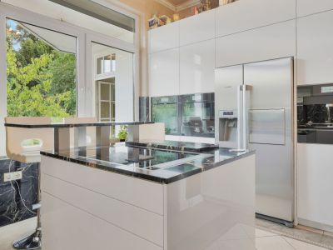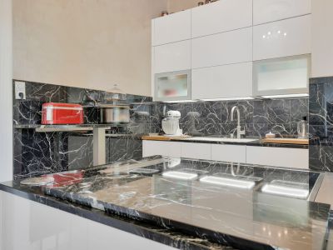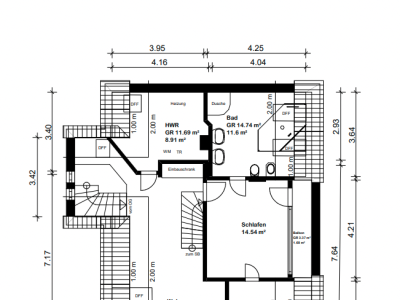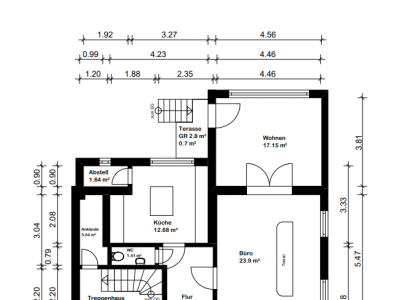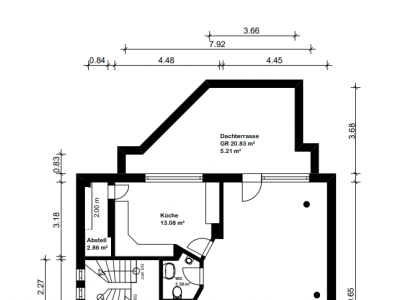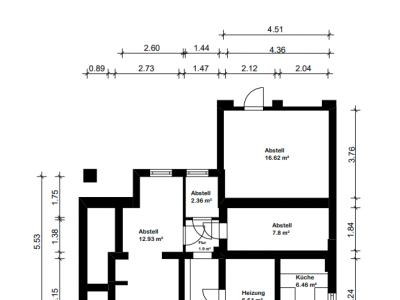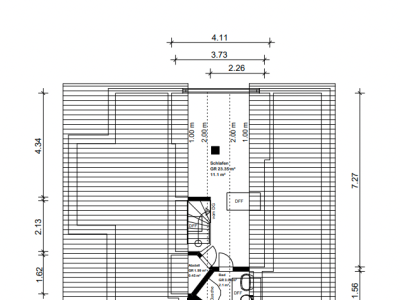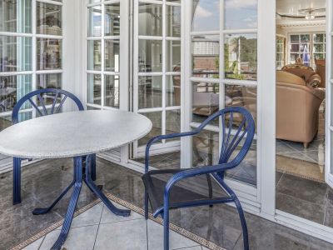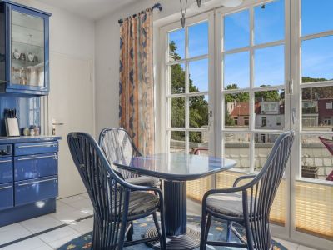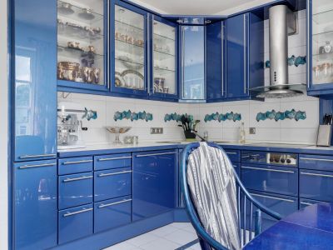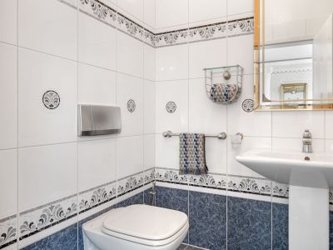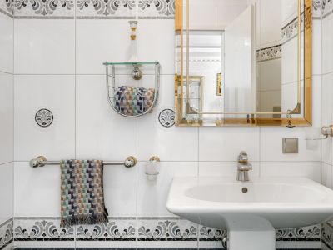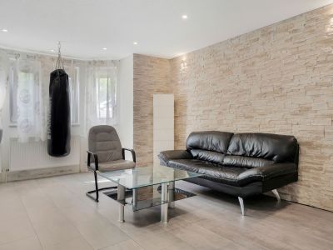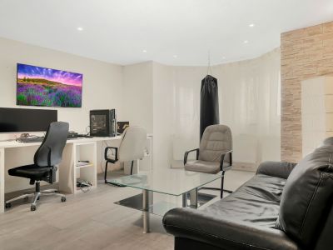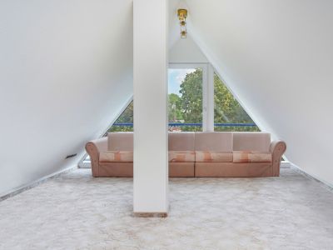
Beautiful luxury villa in Germany
A completely renovated Art Nouveau villa in the heart of the German town of Delmenhorst.
This magnificent five-storey house offers luxurious living conditions: high ceilings, stylish open-plan interior design, impressive decorative elements and many large windows. The villa has been modernised with quality equipment and there is a contract for the installation of fibre optic cable for high speed internet.
The asymmetric design as well as architectural details such as the bay window and columns on the main floor provide a special charm. Here you will find high quality Versace tiles, plenty of large floor-to-ceiling windows that flood the whole area with light and underfloor heating which provides pleasant and cosy warmth in winter. The spacious living area has a modern guest toilet, a loggia overlooking the market square and a spacious roof terrace overlooking the garden. The kitchen on this floor is equipped with a high-quality fully equipped kitchen including Bosch branded appliances.
A bright staircase leads you up to the upper floors, where lacquered parquet floors greet you. It would be no exaggeration to say it's a wellness paradise.
On this floor you'll find a spacious utility room with all the necessary amenities, a living room and a bedroom with a dressing room and a bathroom finished in light tiling that leaves a lot to be desired. There is a double washbasin, a spacious shower and a cosy bath with massage tubs. The spicy floor, flooded with light through large skylights and pointed windows, is particularly impressive with a cosy sauna connected to the room by a cosy shower room.
The 92 m2 upper floor has three more rooms, a kitchen, a conservatory, a hallway and a guest bathroom. The rooms, illuminated by high windows, are finished with Versace tiles. The cozy conservatory has a beautiful view over the green garden, which is dominated by fruit trees. A particular highlight here is the fitted kitchen from Miele. In addition to the modern design, including a kitchen island with worktop, there is a large variety of high-quality kitchen appliances and equipment.
The 50 m2 basement can be used optimally as a separate flat thanks to its separate entrance and room allocation. It has a shower room with natural light, two bedrooms which create a friendly, cosy atmosphere thanks to their bay windows and lots of windows. The kitchen has ample storage space, but is not currently equipped with integrated appliances. In addition, there is approximately 59 m2 of usable space on this level in the form of a basement and boiler room. The large basement is accessible directly from the garden, making it ideal for storing garden tools, furniture and bicycles.
The layout allows you to divide this villa into three parts and use each of them separately. Here you can combine work and living under one roof: the ground floor is ideal for commercial space, while the basement and upper floors can be allocated for two families to live together.
The property can be purchased either furnished or unfurnished. As an additional option, as a new owner, you can decide whether you will provide the property to the current owners for another three years at a cold rent of €3,000.
The basement can also be rented out separately. If you are interested, feel free to contact me directly about these options.
Most of the land is behind the villa. A narrow pathway leads to a paved terrace overlooking the garden with abundant fruit trees. The spacious garden, rarely seen in the city centre in this form, is hidden from view, allowing for secluded and peaceful enjoyment of nature in the location. What's more, a private driveway provides access to two parking spaces.
A profitable investment offer in the central part of the city, surrounded by all the amenities necessary for a fulfilling life and recreation.

